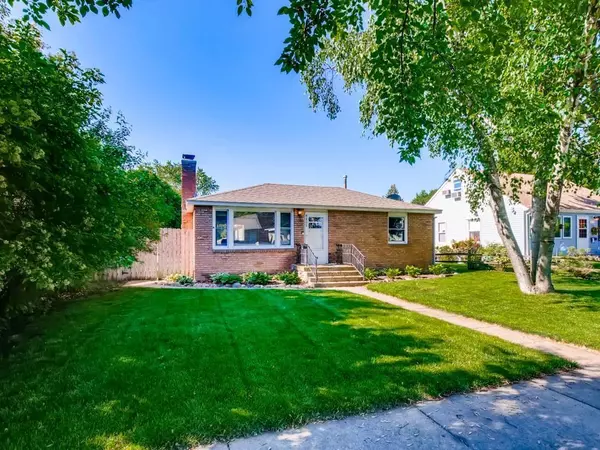$312,000
$265,000
17.7%For more information regarding the value of a property, please contact us for a free consultation.
4213 W 125th ST Savage, MN 55378
3 Beds
2 Baths
1,600 SqFt
Key Details
Sold Price $312,000
Property Type Single Family Home
Sub Type Single Family Residence
Listing Status Sold
Purchase Type For Sale
Square Footage 1,600 sqft
Price per Sqft $195
Subdivision City Of Savage
MLS Listing ID 5735619
Sold Date 07/08/21
Bedrooms 3
Full Baths 1
Three Quarter Bath 1
Year Built 1962
Annual Tax Amount $2,570
Tax Year 2021
Contingent None
Lot Size 7,405 Sqft
Acres 0.17
Lot Dimensions 49x152x49x152
Property Description
Cute mostly brick rambler with a fully fenced yard! All 3 bedrooms on main level - one of which is the larger Master with a private 3/4 master bath and small walk-in closet. The lower level has a finished family room and the laundry with storage racks on one side. Enjoy the MN weather and backyard BBQs on the deck! Includes a detached 2-car garage with a large concrete area for extra parking. Easy access to Highway 13, Savage or Burnsville shops & restaurants.
Location
State MN
County Scott
Zoning Residential-Single Family
Rooms
Basement Crawl Space, Full, Partially Finished
Dining Room Separate/Formal Dining Room
Interior
Heating Forced Air
Cooling Central Air
Fireplaces Number 2
Fireplaces Type Family Room, Living Room, Wood Burning
Fireplace Yes
Appliance Dryer, Microwave, Range, Refrigerator, Washer, Water Softener Owned
Exterior
Garage Detached, Concrete, No Int Access to Dwelling
Garage Spaces 2.0
Fence Chain Link
Pool None
Roof Type Asphalt,Pitched
Building
Lot Description Tree Coverage - Light
Story One
Foundation 1360
Sewer City Sewer/Connected
Water City Water/Connected
Level or Stories One
Structure Type Brick/Stone
New Construction false
Schools
School District Burnsville-Eagan-Savage
Read Less
Want to know what your home might be worth? Contact us for a FREE valuation!
Our team is ready to help you sell your home for the highest possible price ASAP






